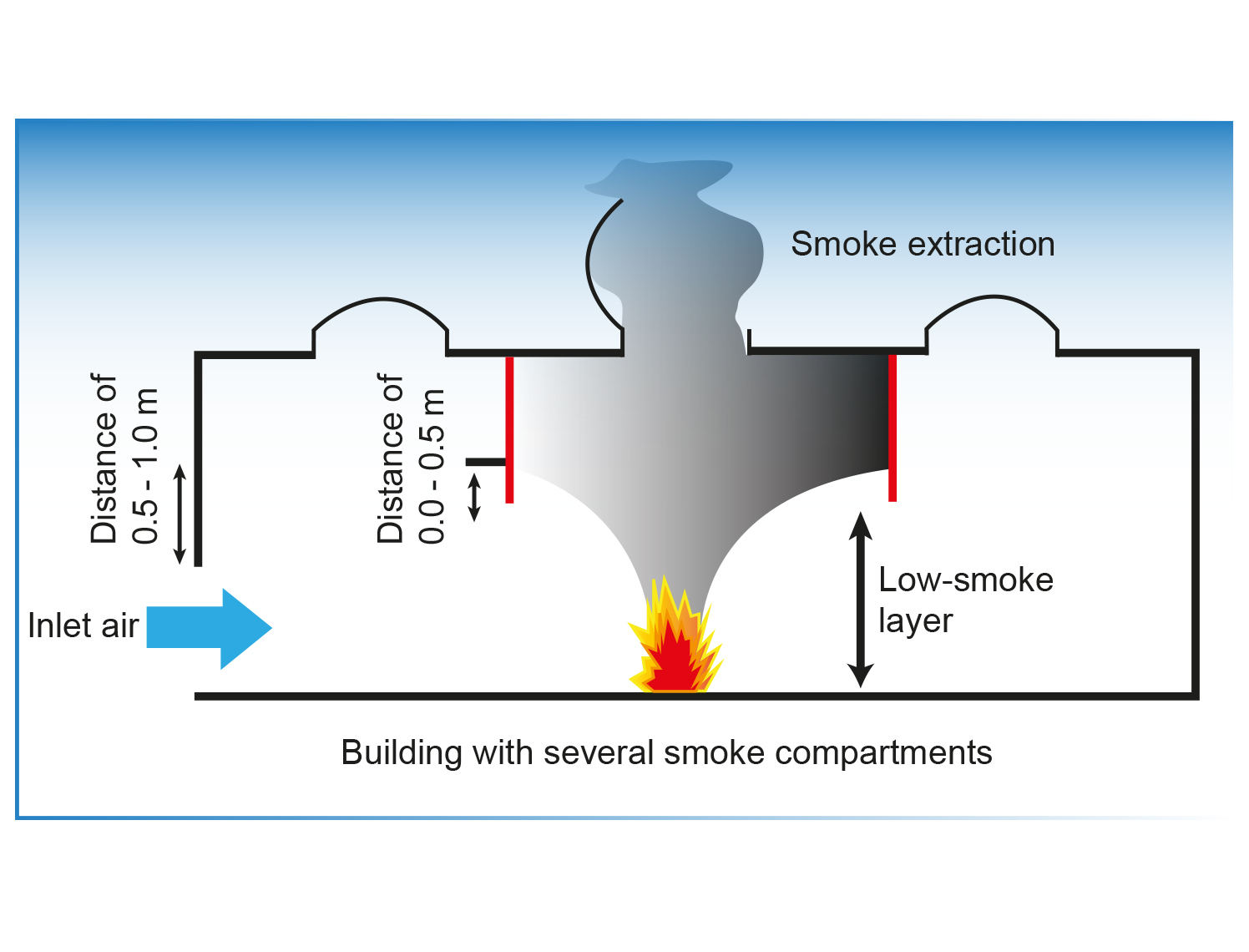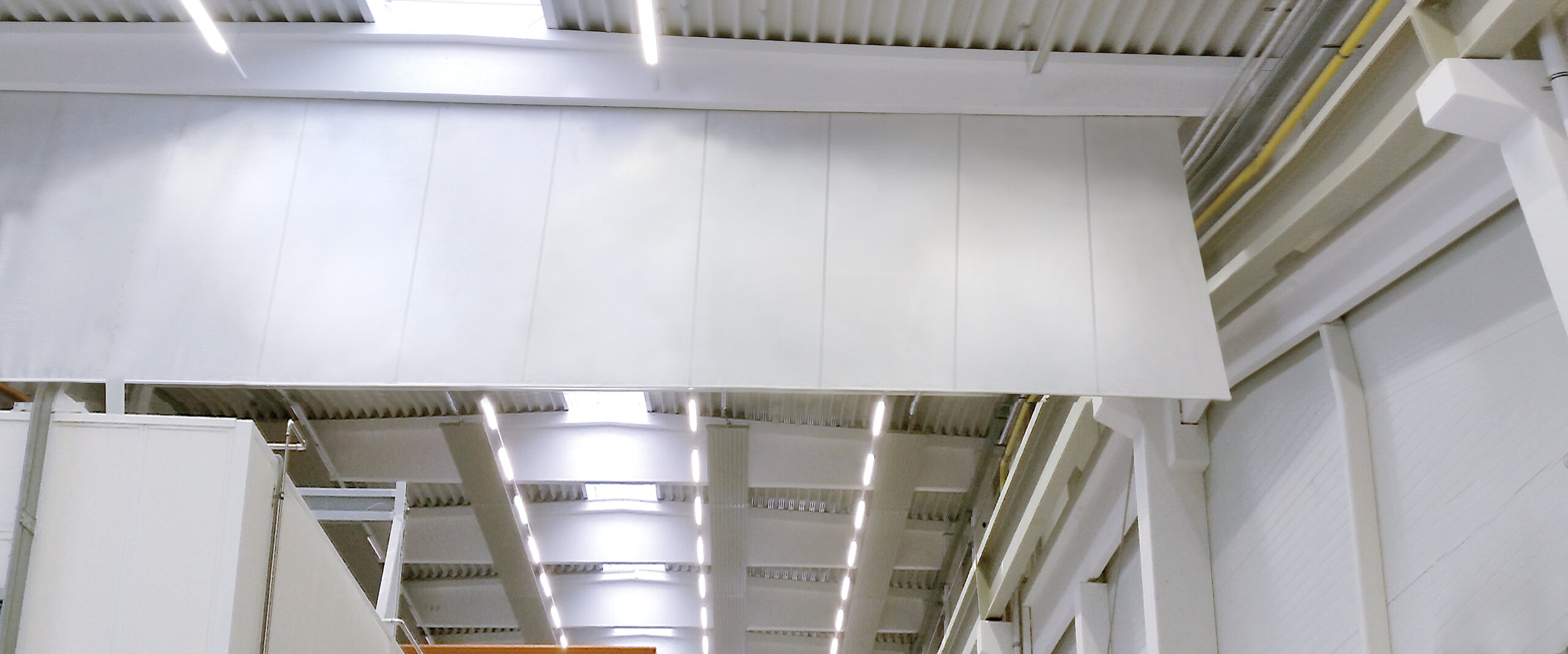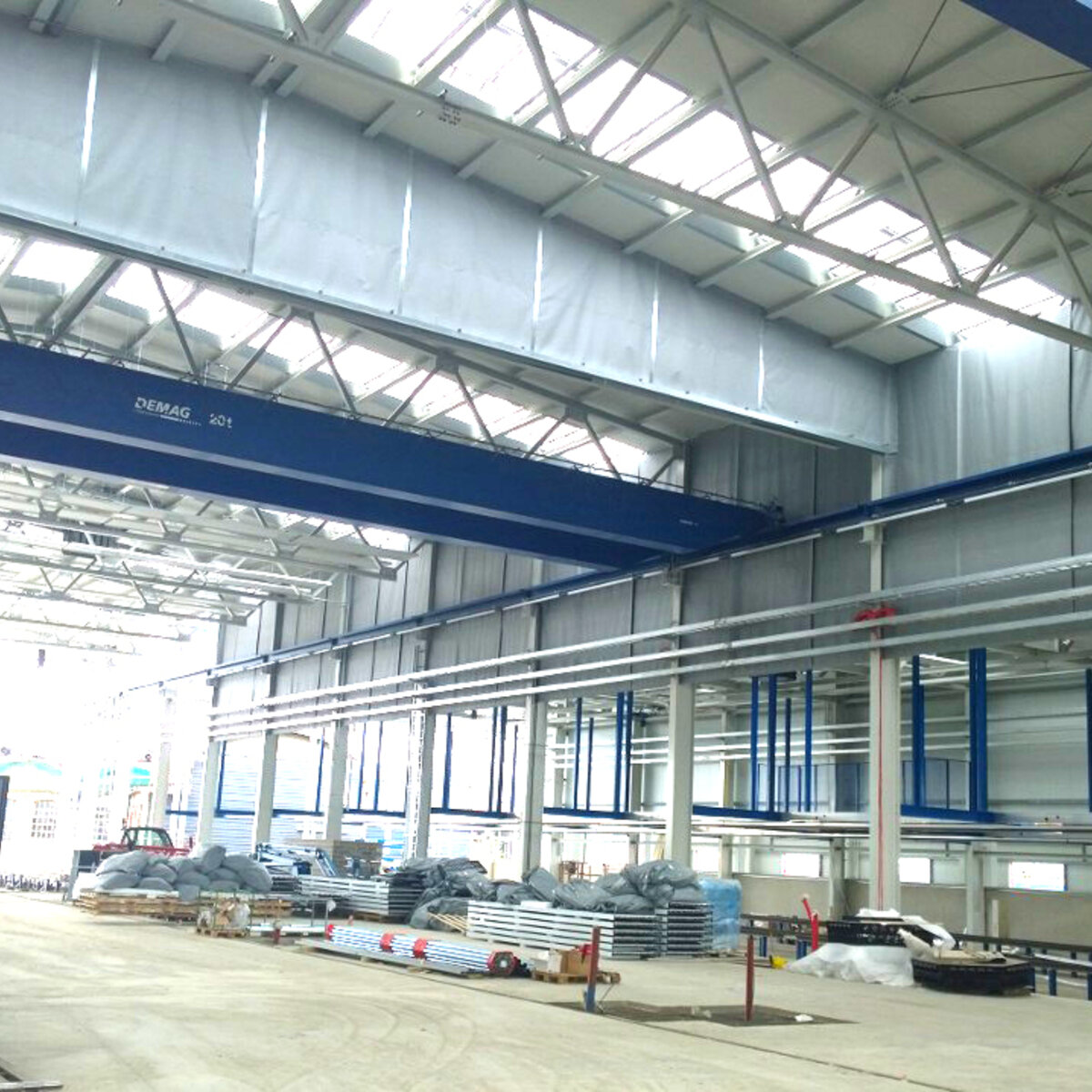Smoke-free building sections
Smoke-free rescue and escape routes
Heat-resistant and flexible partitions
Preventative building protection due to the prevention of smoke spreading
Prevention of smoke spreading
If smoke compartments are not present in the structure, they can be formed by using smoke barriers that keep rescue and escape routes free of smoke. There are few alternatives to smoke barriers for structural fire protection in large buildings. In the event of fire, they prevent the lateral spreading of the smoke gases in neighbouring and, until then, smoke-free areas, which provides numerous safety-related advantages:
- Those fleeing and emergency personnel have a largely free field of vision so that evacuation can be performed more quickly.
- The smoke and heat exhaust systems can remove smoke and heat from the restricted fire location in a targeted manner.
- In terms of building protection, smoke barriers prevent the spread of heat to wide ceiling and roof areas that would otherwise also be consumed rapidly.
Permanently rigid or rolling smoke barriers
Smoke barriers, also known as smoke aprons, are a component of fire protection engineering. They reach from the underside of the roof to a defined height above the floor and section off areas of the roof. Installation will take place according to local conditions.
Rolling smoke barriers consist of a steel plate housing with integrated rollers on which a fire-resistant material is rolled out. In the event of fire, these will roll down and channel the smoke, to limit the smoke to a defined area (gravity fail safe function).
In the rigid smoke barrier version, the system is permanently present and is mostly attached from the hall ceiling down to half the height of the hall. The fire-resistant material is fixed to the ceiling and the building walls and impervious to smoke. Cable routes and supply lines will be installed by a specialist. In this way, further spreading throughout the building is prevented.
The fire service can then evacuate the building with less danger and can localise the source of the fire more quickly due to the better visibility.
Both designs fulfil the requirements of DIN EN 12102/1.


